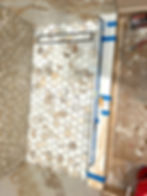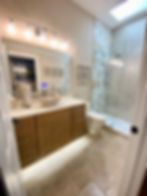Tub to Shower Conversion With Before and After Photos
- Michelle Finethy
- Oct 31, 2024
- 3 min read
Updated: Jan 1, 2025
Please note this post may have links to the items featured, where I may earn a small commission at no extra cost to you
Overall Size of This Bathroom
This bathroom received a total make over including the vanity area but let's focus on the shower area first! The overall size of this bathroom is 10'6" x 5'. The dry floor measured 7'6" x 5', and the tub area is this remaining 3' x 5'. This is a fairly standard floorplan for bathrooms, many people have this exact same layout! Below is a before photo to help visualize the space .

Where to Start
A lot of people start with tile for a bathroom remodel but I do the opposite. We can always find a tile within budget if we look hard enough! I start with what we want our plumber and electrician to do! Just like interior designers, trades people also have trends in their field to keep up with. You're really selling yourself short if you don't allow your budget to accommodate new bathroom features like LED toe kick lighting, LED shampoo niches, multiple shower heads, bidet installs, and so on.

Must Have Features
This bathroom was designed with Aging in Place in mind. That means we took special consideration of how the homeowners would navigate the bathroom as they got older.
Easy Maintenance
Large format tile keeps grout down to a minimum (our other must have, the gold mosaic, out weighed this juuuust a little bit! 🤪 )
Accessibility
Placing the on/off shower valve opposite of the shower head allowed for easy access to operate the water without having to lean in to the shower or over the throne.
The shower drain is also located at the shower entrance for easy access
Safety First
Many of my clients have a fear of slipping and going through their glass shower doors. I have never heard of this happening but I'm sure it does otherwise I wouldn't hear it mentioned so many times! For this reason, We install a glass panel that does NOT go the full span of the shower. Probability tells us that less glass = less likely to fall into it.
Skip the Bench
In theory, a bench is a great idea for aging in place but if I'm being frank, a bench will not allow us to get any of the other features mentioned. So for this reason, we skipped the tiled bench. I always recommend getting the removable metal and plastic shower seats as they are designed specifically to assist elders get up and down as well as for others to help them up and out.

Customize This Look to Fit Your Bathroom
We offer E-Design on our Etsy where we are able to design from virtually anywhere!
Mention this Tub to Shower Conversion Bathroom Design in your questionnaire
so we know exactly what your style is.

Waterproofing the Shower
There are so many ways to waterproof a shower. And there are a lot of great things to be said about the modern way of waterproofing with the orange Schluter membranes or the foam wall panels that we used in this beach bathroom remodel. But this is exactly why I price out our plumber and electrician before tile work. We wanted to re-route the plumbing, and add ALOT of electrical features at the vanity (toe kick lighting, outlets inside drawers, smart mirrors with Alexa built in). As a result, we had to keep costs low in the tile department.

One way to do this is to look at the cost of waterproofing. This method of waterproofing uses a twice pitched vinyl pan liner, cement board, and liquid waterproof membrane (we used Red Guard). These materials are inexpensive, on the flipside, they take a few days longer to install as you'll need to wait for the cement and waterproofing to fully dry

Go from floor to ceiling with your tile to make the space seem that much larger from your previous bath tub space. These ceilings are 10' tall which really added to the overall elegant and grandeur aesthetic.

I tileable linear drain is a great way to modernize your shower. the tiled grate pops off with ease where a removable basket is located to collect hair .
After Photos for Tub to Shower Conversion
Below are a few photos completing the look of this tub to shower conversion. Don't forget to add me on instagram for a sneak peak at my latest designs !

Shop the Look
Liked this bathroom? Below are links to various sites like
Wayfair, Lowes, Amazon, etc. where I got all of these fantastic items!
As an affiliate partner, I receive a small commission if you purchase at no extra cost to you
Thank you for your support!

















